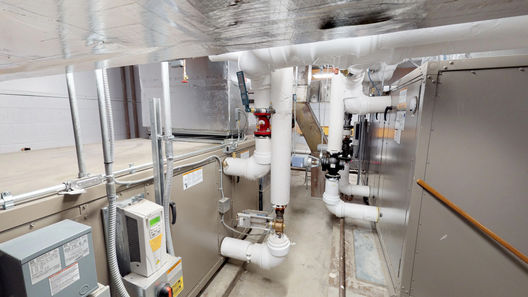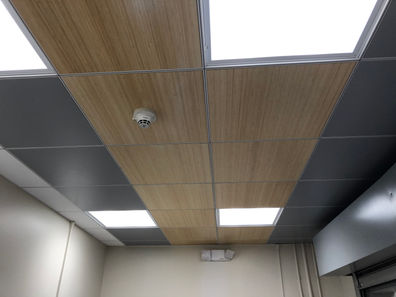SUNY Cobleskill Prentice Hall Renovation

Location: Cobleskill, NY
Owner: State University
Construction Fund (SUCF)
Services Provided:
Architecture
Mechanical Engineering
Structural Engineering
Civil/Site Engineering
Built in 1963, Prentice Hall is one of the primary dining halls on campus. The two-story 30,000 square foot building required renovation for its aging infrastructure and exterior envelope. Popli Design Group (PDG) was retained to enchase the exterior appearance, improve interior dining hall ceiling aesthetics, improve circulation, provide ADA accessibility to the second story dining hall, and update HVAC systems.
PDG’s architectural scope of work included providing ADA accessibility to the second story dining hall by addition of a new machine-room-less elevator to the exterior of the existing building. The existing elevator was replaced with a new custom cab hydraulic elevator. Replacement of exterior glazing enhanced the appearance and provided energy savings, while interior finish improvements were made to the dining hall and circulation areas.
Upon reviewing the existing HVAC equipment, PDG’s mechanical engineers made recommendations on how to advance and maintain compliance with NYS codes, as the existing equipment was over 50 years old and surpassed its useful lifespan. The penthouse hot water, steam, chilled water piping, and ductwork were also determined to be beyond its useful life. Several piping systems were corroded, and even in the case of certain humidification coils, piping had deteriorated beyond any feasible repair and no longer operated.
After taking the existing conditions into consideration, PDG recommended to replace all steam and condensate piping as well as the hot water piping, pumps, and hydronic specialties in both the basement and the penthouse. Other specific overhaul recommendations to the basement were to install a new high-efficiency condensing boiler and to replace the water pump with two pumps of the same size. Recommendations for the penthouse were to replace all chilled water piping and ductwork. Finally, PDG recommended that all air handling units, ventilation units, and exhaust fans within the building be replaced as well as a full system duct cleaning for all existing ductwork, diffusers, registers, and grilles that remain. Control integration between any existing controls and any installed equipment was also necessary.









