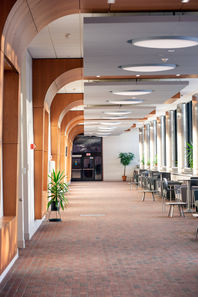SUNY Potsdam Kellas Hall

Location: Potsdam, NY
Owner: State University
Construction Fund (SUCF)
Services Provided:
Architecture
Built in 1966, Kellas Hall is the primary lecture hall building at SUNY Potsdam. The building required a complete replacement of HVAC and roofing systems, necessitating the removal of asbestos-containing ceilings throughout the public corridors and lecture halls. By replacing the ceilings, comfortable public lounge areas were created and an updated aesthetic throughout was recognized. The architectural portion of the project was undertaken by Popli Design Group (PDG).
Design work included:
-
Provision of several infill lounge areas carved from generous existing corridor spaces, with seating areas varying from high-chair laptop counters to couch conversation areas with collaborative touch screens
-
Design of artwork display systems throughout public corridor and lounge spaces, including wall displays and enclosed pedestals for sculpture
-
Replacement of lecture hall ceilings with accessible, acoustically high-performance ceiling and hanging cloud system
-
Acoustical modeling of existing and proposed lecture hall spaces
-
Full replacement of 46,000 square foot EPDM roofing system, including replacement architectural roof coping
-
Provision of new insulation to bring aging 1966 building up to current energy codes
-
Provision of roof access stairways and hatches to replace existing roof access ladders
-
Reconfiguration of mechanical services as made convenient by required roof work









